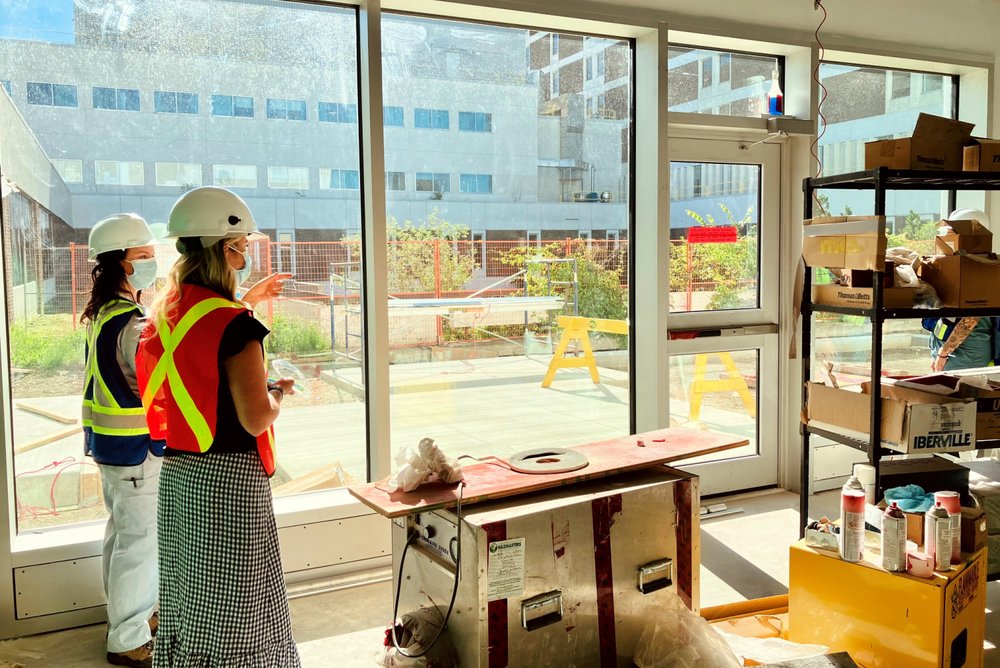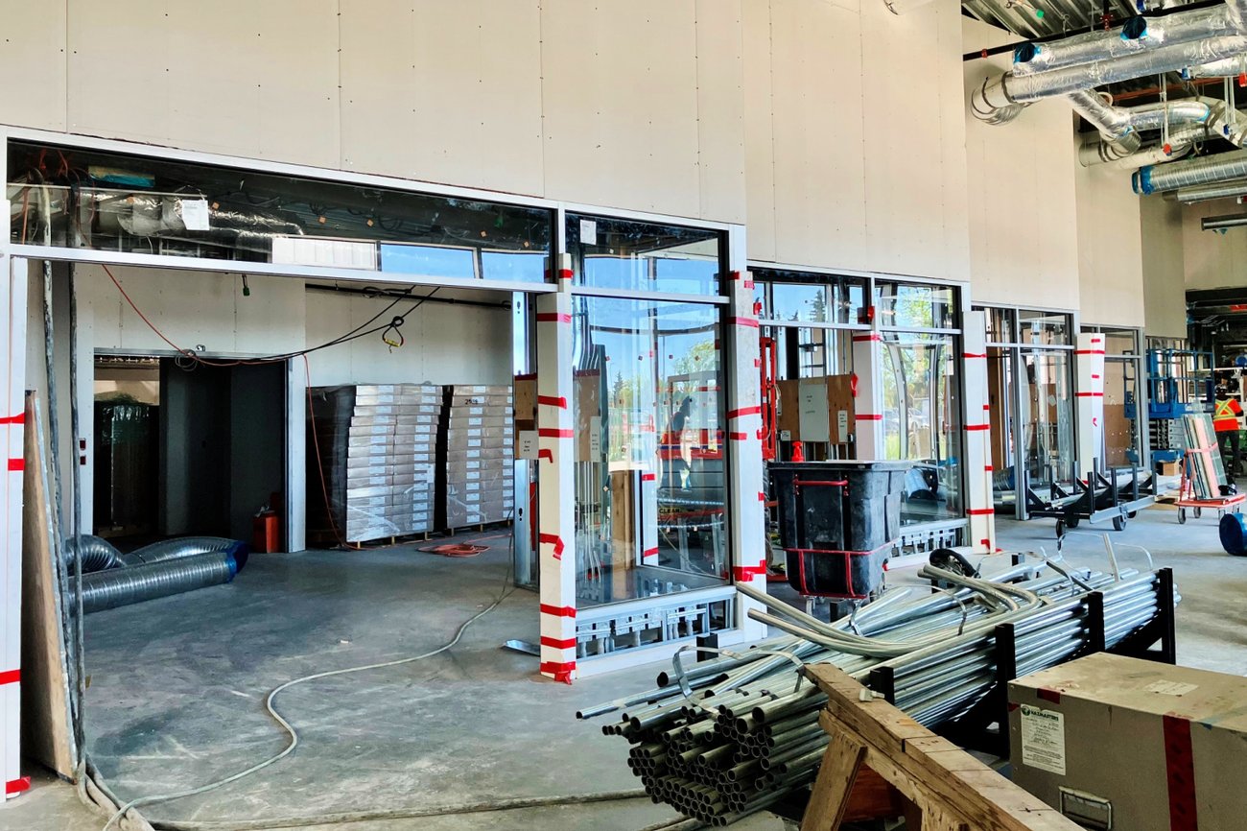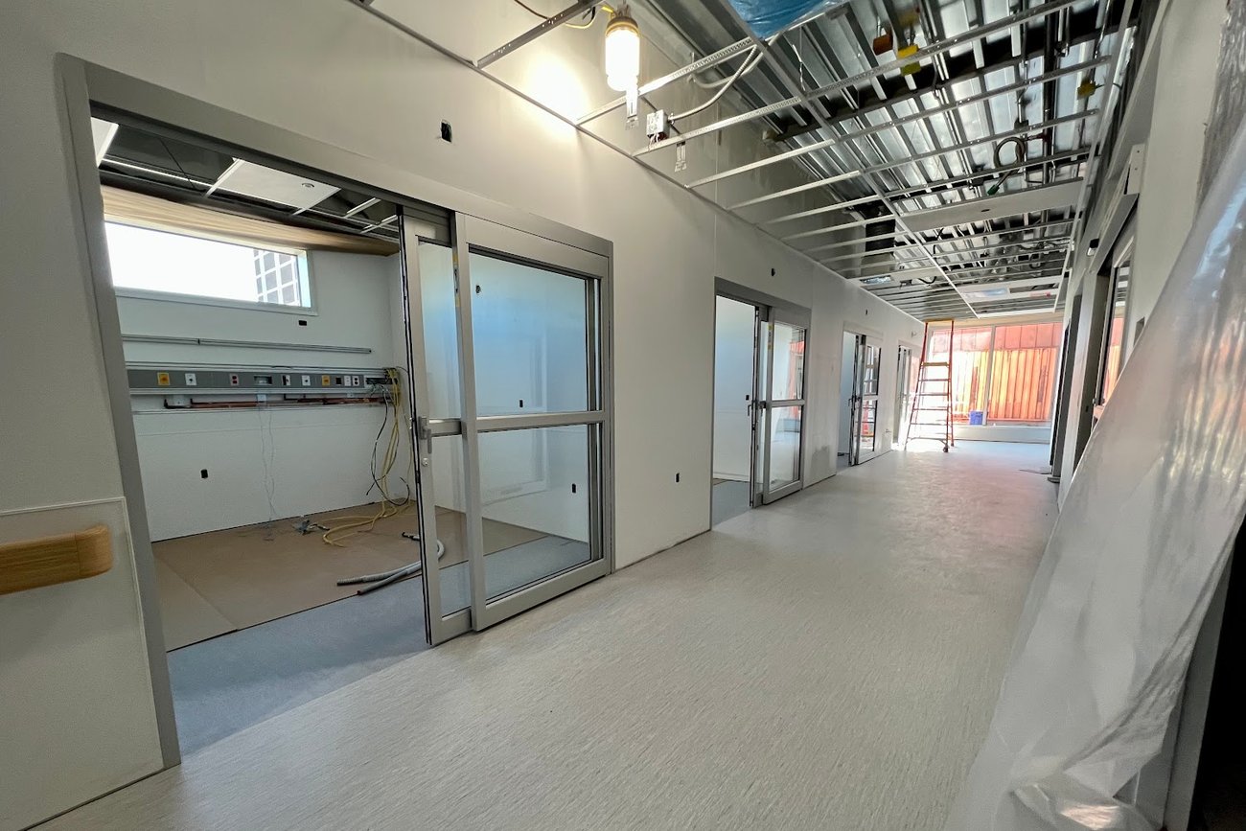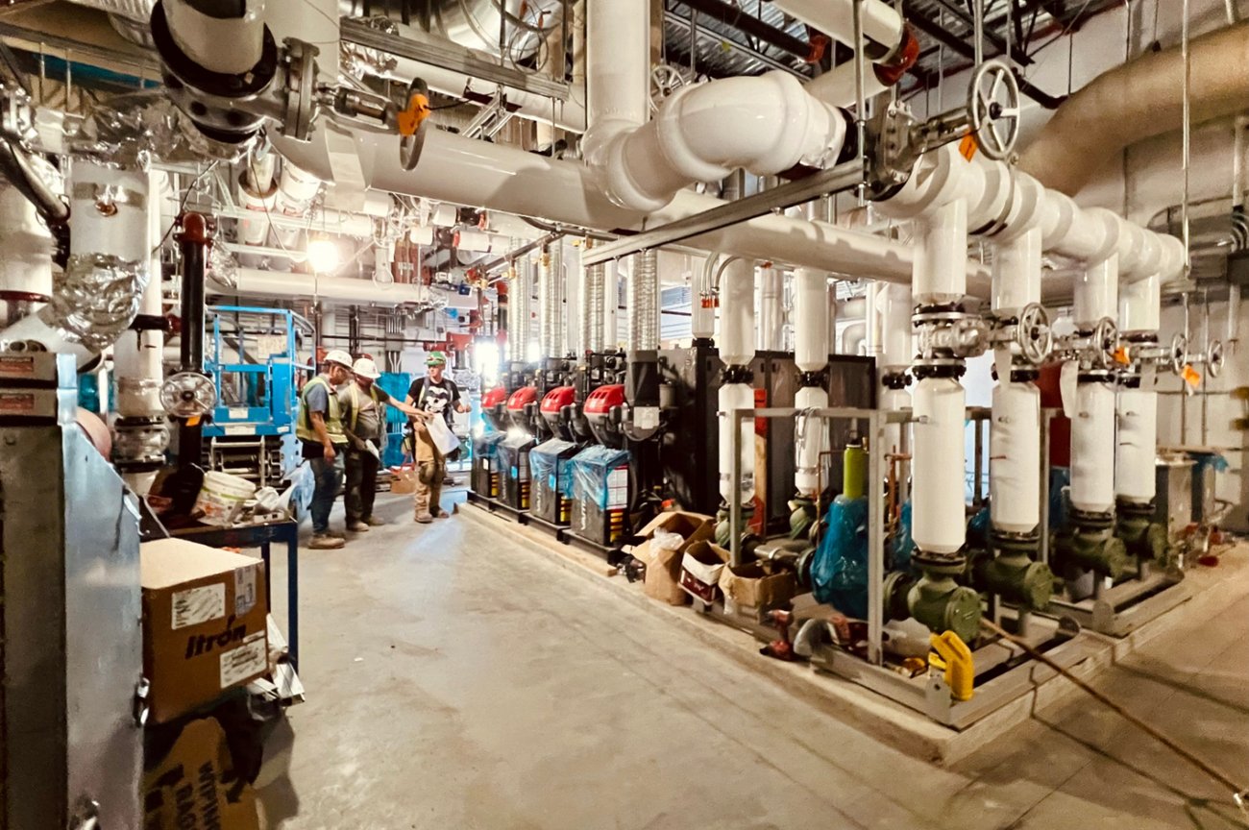Image courtesy of Government of Alberta: Courtyards and outdoor spaces throughout the ED will help give patients and families a quiet space to enjoy a moment of calm
From the outside, the new emergency department (ED) at the Misericordia Community Hospital looks nearly complete. It’s bright and expansive and has been a shining light over a couple of dark pandemic years.
The number of patients coming into the Misericordia’s ED remains high, as COVID-19 continues with a new Omicron variant and people who have avoided coming to hospital are coming in with more severe conditions. The situation further highlights the need for the new department, which is scheduled to open in 2023.
For staff working long hours, seeing the investment come to fruition on the west side of the hospital provides some sense of relief. They know they’ll soon have more space to work and that patients will have a better experience.
“Having more bed space is something we’re all looking forward to,” says Jessica Fryk, program manager in the Misericordia ED. “That is an issue we’re often dealing with on an hourly basis.”
The current ED receives about 50,000 visits each year in a space designed for 25,000. Such close quarters can also impede patient privacy. The new ED is built to accommodate 60,000 visits, so there will be space to serve current demands — and room to grow.
Drone footage of the new Misericordia ED under construction
Jessica enjoys seeing her team’s excitement when there’s an opportunity to tour the construction site or just to talk about what it will be like next year once they’ve moved in.
“Staff are excited to work with new equipment and technology,” says Jessica, listing many of the department’s benefits for staff and patients: bigger resuscitation rooms, two diagnostic imaging suites, a large classroom for state-of-the-art education and simulation training, courtyards with green space around the building and lots of natural light.

Andrea Michael, unit manager and Jessica Fryk, program manager on a construction tour
The design team, which included architects RPK, various Covenant Health departments, Alberta Infrastructure, Alberta Health Services and other stakeholders, also kept staff experience and aesthetics in mind while working within the budget. It can be the small touches that have the biggest impacts, says Jessica. A staff lounge with a patio will provide staff some green space, for example, in addition to the green areas open to patients. Considerations like paint colours and copper cladding on the exterior, which was saved from the buildings that stood there prior, are all details that will make the ED a more pleasing place to work.
Improved function within the space is also top of mind for ED leadership.
“I’m more excited about the process improvements we can make,” Jessica says. “Current infrastructure limits what we can do. More space and better features provide opportunities to do innovative things.”
A lot of the planning work done over the last 12 months has examined workflows, which ultimately increase patient flow. The design includes waiting rooms in all pods and a model that keeps patients moving forward from triage to assessment and either on to a more specialized pod, admitted to a unit or sent home in better time. The goal is to get patients the care they need more efficiently.
“The mental health pod is my favourite,” says Jessica. “We spent a lot of time designing it, and it’s beautiful. Lots of creative solutions went in to creating the pods with their populations in mind.”
Covenant Foundation has also raised funds to enhance programs, services and technologies in the new ED to ensure patients and families receive the best compassionate care possible.
“We really appreciate the lengths that the Foundation has gone to in considering staff experience as well as that of patients and their families,” says Jessica. One example is the funding for the patio off the staff lounge, so healthcare workers could get some fresh air while on break.
Image courtesy of Government of Alberta: The family room located near the resuscitation rooms looks out to a courtyard, with no easy sightlines to see in, to give families and loved ones privacy when they're facing challenging conversations.
While staff recognize that people coming into the emergency department are often having one of their worst days, they are keen to provide care for patients in the new ED.




